ESDC a
centre for eco-sensitive and sustainable development.
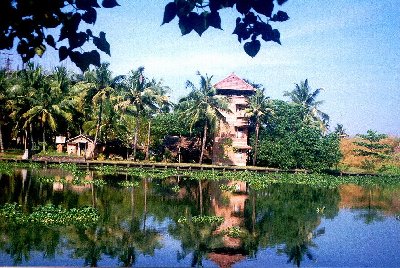 On
the banks of the Kaniampuzha River, in Ernakulam, Kerala, ESDC was started
in 1987, by a group of architects, engineers and craftspersons. Inspired
by the work of Laurie Baker, we have been working towards an architecture,
a lifestyle, which relates to the psychological and cultural sensibilities
of people, and which is in harmony with the environment. Experimenting
with alternative ways of living, working and building, the emphasis has
been to create environments which absorb from traditional concepts
and methods, are sensitive in their use of available resources, and
which apply relevant climatic principles, to enhance the built as well
as the immediate surrounding. A firm belief in the holistic approach, has
been the driving force in our experiments towards creating a sustainable
society. Resisting the fragmenting in society today, the endeavor
is to integrate architecture with all aspects of designing and implementing
a project.
On
the banks of the Kaniampuzha River, in Ernakulam, Kerala, ESDC was started
in 1987, by a group of architects, engineers and craftspersons. Inspired
by the work of Laurie Baker, we have been working towards an architecture,
a lifestyle, which relates to the psychological and cultural sensibilities
of people, and which is in harmony with the environment. Experimenting
with alternative ways of living, working and building, the emphasis has
been to create environments which absorb from traditional concepts
and methods, are sensitive in their use of available resources, and
which apply relevant climatic principles, to enhance the built as well
as the immediate surrounding. A firm belief in the holistic approach, has
been the driving force in our experiments towards creating a sustainable
society. Resisting the fragmenting in society today, the endeavor
is to integrate architecture with all aspects of designing and implementing
a project.
New concepts and ideas
are quintessential to the existence of a group such as ours. Innumerable
brainstorming sessions spent dreaming of ideas which go beyond just architecture,
but look at changing the world. A result of these aspirations are our ventures
into community housing and organic farming.
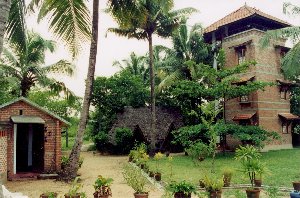
Functioning professionally
as "House of Consultants", we have been working all over South India, and
have centres in Calicut, Bangalore and Mumbai. In search of an appropriate
organisational structure, we have been experimenting with various management
structures, the idea being to nurture the creativity of each individual,
and encourage them to play the role that they are good at. Presently working
as small decentralised groups, where each project is handled by a team,
wherein each member handles one aspect of the project keping the "whole"
in mind. The identity of our work lies not with
the individuals in the group, but with the entire team. As Ar. Jeeth Iype
puts it, " House of Consultants should continue even after this generation
of architects and engineers have moved on, and be known by the work it
represents".
As a "design-built"
firm, HOC aims to be involved with a project right from
its conceptual stages, to its execution, to ensure the quality of construction,
as well as allow for flexibility and spontaneity in the design.
A lot of stress is laid on the "process" of design, and this is characterised
by intense interactions, with the client and user. Active participation
of the users wherever possible, is encouraged and facilitated through discusions
on site, over models, written briefs, and informal social interaction,
leading to an enthusiastic atmosphere, where ideas, practical and crazy
are brainstormed over. According to Stanley George, engineer, and one of
the pioneers of the group, " If the engineers and craftspersons are
also involved in the design from the outset, it contributes
to efficiency and economy of design and in managing the project."
In the initial days,
after the preliminary sketch design was finalised, the would be no further
drawings, but the details would evolve on site, with the mason, architect
and client working together. " This allowed us far greater spontaneity,
in the design, as well as co related the microclimate of the site,
to the spaces, beautifully." says architect Vinod Cyriac, " although as
projects get larger, and more in number, that becomes difficult."
Established over the
past few years, HOC has to its credit a number of buildings ranging from
small houses to institutions, in various locales in Kerala, rural and urban,
to coastal Karnataka and Bangalore, Auroville in Tamil Nadu, to Mumbai
in Maharashtra, for a cross section of economical, cultural and geographical
groups, and each work is unique in these respects.
The Center in Ernakulam,evolved
over the past few years, through experiments in building, is an example
of how different ideas, materials, and technologies can be combined to
form a harmonious whole. Adapting to the heavy Kerala monsoon, the hot,
humid summer, and the requirements of the group, these structures
have undergone various modifications, from repairing leaks and innovations
to combat the heat, to reorganising the spaces and changing their use.
Our venture into community
housing began with "Good Earth Hamlet", a community of 17 units, followed
by "Good Earth Haveli", a community of 25 units, where each project was
handled from the concept, to marketing, to execution. "It was a challenge
we took up and the results are for all to see." says Matthew Varghese,
one of the promoters of the project, also an engineer with HOC.
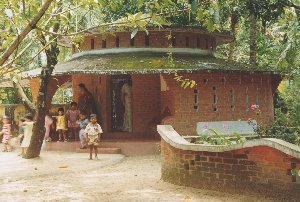 From a playschool - Green Park Playschool, Cochin, Kerala , using cost
effective techniques, to create a variety of spaces for the young
users, to a multi-storeyed apartment complex, the group tries to carry
its philosophy through all kinds of building types.
From a playschool - Green Park Playschool, Cochin, Kerala , using cost
effective techniques, to create a variety of spaces for the young
users, to a multi-storeyed apartment complex, the group tries to carry
its philosophy through all kinds of building types.
We have been fortunate
enough to work with like- minded clients, such as the campus design for
"Centre for Learning", Bangalore,where natural resource management, architecture
and construction were integrated through a number of interactions
between the users, the architects and other professionals.
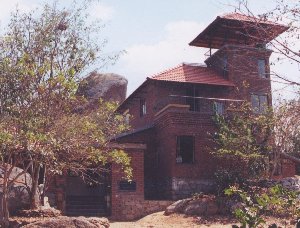
In Calicut besides
being involved with a number of residential projects,we have also been
involved with the conservation of an old area known as S.M. Street, trying
to design the infrastructure while maintaining the ambience of the street.
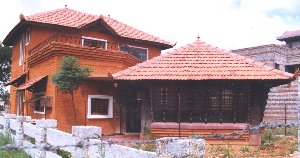
A vocabulary of natural
materials like mud, brick, stone, thatch, tiles, with techniques
like filler slab, soil cement blocks and ferrocement, put together
a building in which the rain, the sun, the wind also play an important
role – the form and the orientation being manipulated to complete
an interesting story.
The culmination of
these interactions are spaces which are honest in the materials used
and unique in their expressions, from traditional motifs, to the quality
of air and light in them. An architecture to be experienced.
Contact us at
ESD Centre,P.O Box1973
Kaniampuzha, Vyttila,
Cochin -682019
Tel:0484-303190/301052
Fax:0484-305944
email: [email protected] |
29/2117, Mavoor Road,
Kuthiravatom P.O
Calicut-673016
Tel:0495-740135
Fax:0495-765042
email: [email protected] |
E-002, Terrace Garden,
2nd Main, Banashankari 3rd stage,
Bangalore-560085
Tel:080-6725325/6727239
Fax:080-6727239
email: [email protected] |
101 Abbas Manzil
145 S.V Road, Khar (West)
Bombay-400052
Tel:022-6000800/1
Fax:022-6000801
email: [email protected] |
 From a playschool - Green Park Playschool, Cochin, Kerala , using cost
effective techniques, to create a variety of spaces for the young
users, to a multi-storeyed apartment complex, the group tries to carry
its philosophy through all kinds of building types.
From a playschool - Green Park Playschool, Cochin, Kerala , using cost
effective techniques, to create a variety of spaces for the young
users, to a multi-storeyed apartment complex, the group tries to carry
its philosophy through all kinds of building types.
 On
the banks of the Kaniampuzha River, in Ernakulam, Kerala, ESDC was started
in 1987, by a group of architects, engineers and craftspersons. Inspired
by the work of Laurie Baker, we have been working towards an architecture,
a lifestyle, which relates to the psychological and cultural sensibilities
of people, and which is in harmony with the environment. Experimenting
with alternative ways of living, working and building, the emphasis has
been to create environments which absorb from traditional concepts
and methods, are sensitive in their use of available resources, and
which apply relevant climatic principles, to enhance the built as well
as the immediate surrounding. A firm belief in the holistic approach, has
been the driving force in our experiments towards creating a sustainable
society. Resisting the fragmenting in society today, the endeavor
is to integrate architecture with all aspects of designing and implementing
a project.
On
the banks of the Kaniampuzha River, in Ernakulam, Kerala, ESDC was started
in 1987, by a group of architects, engineers and craftspersons. Inspired
by the work of Laurie Baker, we have been working towards an architecture,
a lifestyle, which relates to the psychological and cultural sensibilities
of people, and which is in harmony with the environment. Experimenting
with alternative ways of living, working and building, the emphasis has
been to create environments which absorb from traditional concepts
and methods, are sensitive in their use of available resources, and
which apply relevant climatic principles, to enhance the built as well
as the immediate surrounding. A firm belief in the holistic approach, has
been the driving force in our experiments towards creating a sustainable
society. Resisting the fragmenting in society today, the endeavor
is to integrate architecture with all aspects of designing and implementing
a project.


